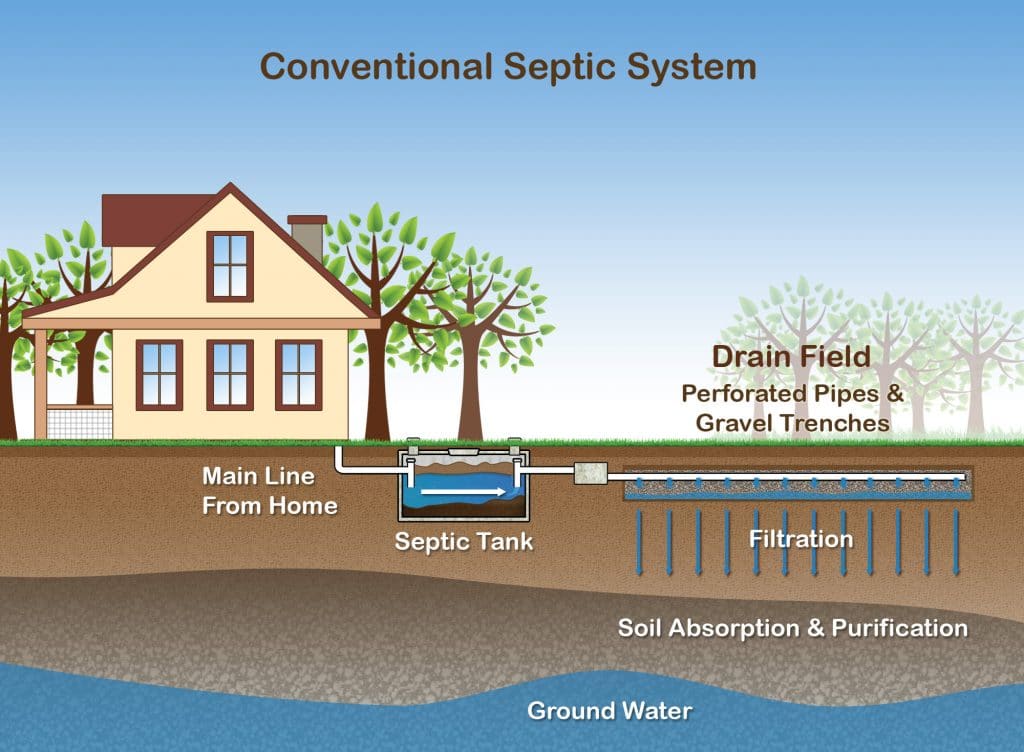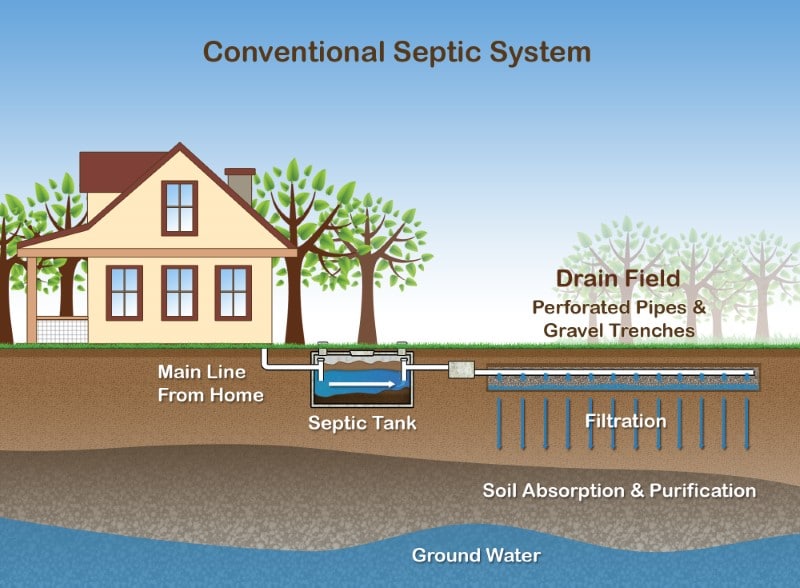
Percolation test is required once the site evaluation has been completed. The local sewer authority will schedule an inspector in order to perform a percolation test or more commonly referred to as a “perc” test.
Percolation test is completed by digging or auguring several 4 to 10 inch holes in the area where the septic system and drain field are to be constructed. The depth of the holes should the same dept that the drain field will be constructed. Water is added to the holes and the rate that water is absorbed into the ground will be monitored and measured as it drains into the soil. This will give the inspector the ability to determine the size and type of septic system design. The home owner will be required to install whatever system is recommended.
Location and size of the drain field is determined by the percolation test. The drain field should be at least 100 feet from the closest water source including streams, wells, lakes and ponds. The drain field tile or leach lines should always be at least 12 inches below grade or ground level. The septic system design will usually require the drain field should be surrounded with 1b and 2b crushed gravel and stone, the trenches are typically 36 inches wide.
Size of the septic tank is determined by the size of the home. The septic tank should provide at least 24 hours of liquid retention time based on the amount of waste water generated by the home. As a general rule, the minimum septic tank size is 1000 gallons, increasing the size of the septic tank by 250 gallons for every additional bedroom over four.
Select a feasible site for the construction of the septic system design including the septic tank and drain field. This will always be based on the percolation of the soil. It is a good idea to have a general idea of where you would like the septic system installed. The septic system design will be required before construction can begin. We have listed a few basic construction tips below that the reader may refer to.
1) Test the desired area first to determine if it is a realistic location for the construction.
2) Remember then deciding on where to place your septic system considers the terrain of the land. Slop drain fields away from your home. The septic system design will usually place the septic tank and drain field at a level that is lower than the foundation of the home.
3) If possible, try to plan for an expansion of the drain field in the event you have drainage problems in the future. Expanding the preexisting drain field can be substantially more cost effective that replacing the entire septic system possibly requiring an additional septic system design.
4) Try to construct septic system as far away from your home as possible. If you experience septic system problems, the further from the house the better off you will be reducing possible exposure to toxic waste and septic system odors.
5) Direct gutters and down spouts away from the septic system. Gutters and down spouts can over saturate the septic system and drain field causing septic system failure.
The actual design septic system design is going to be the last item on the to-do list before the construction phase of the system begins. With everything considered, the geographical location of the home and the septic system site evaluation will determine the actual size and location of the system.
Do your homework, get at least 3 estimates for every job. Ask the municipality if they can recommend a septic system design firm and a septic system installer. Cross reference all contractors with the Better Business Bureau. Look them up on the internet. There are several web sites that may reveal negative or derogatory information about potential contractors. Remember, it’s better to be safe than sorry.
